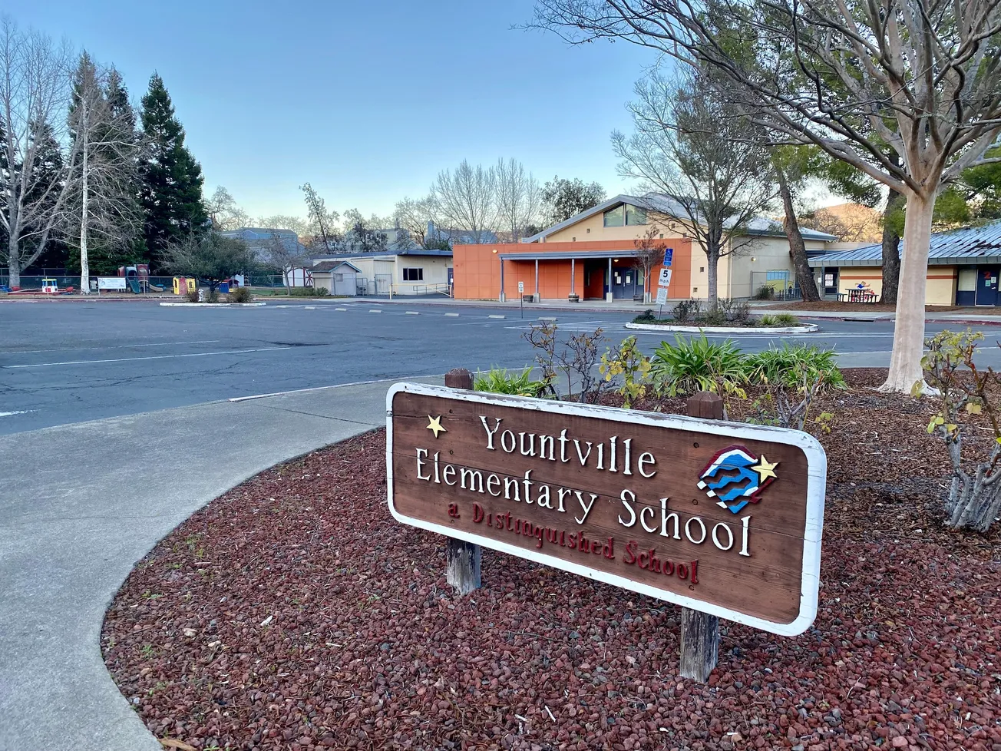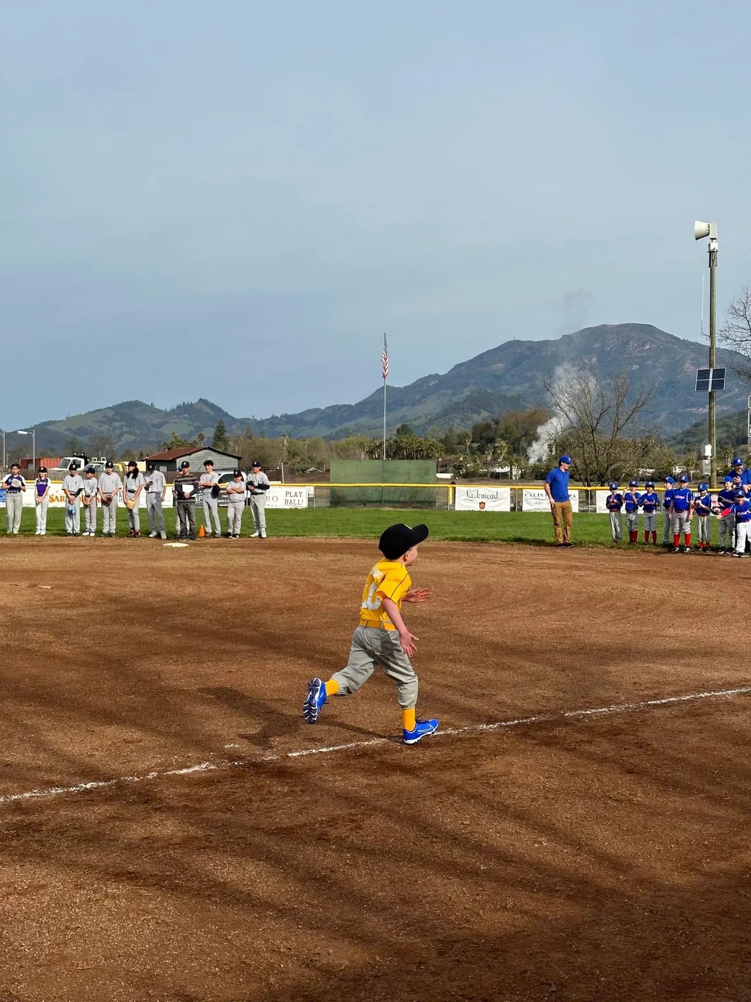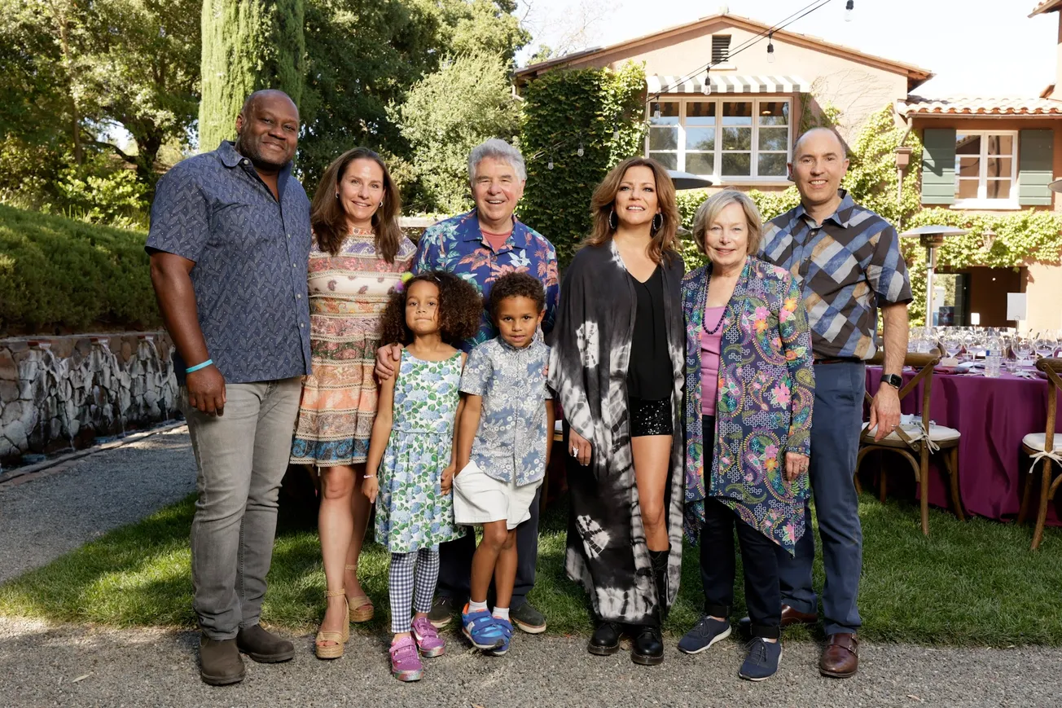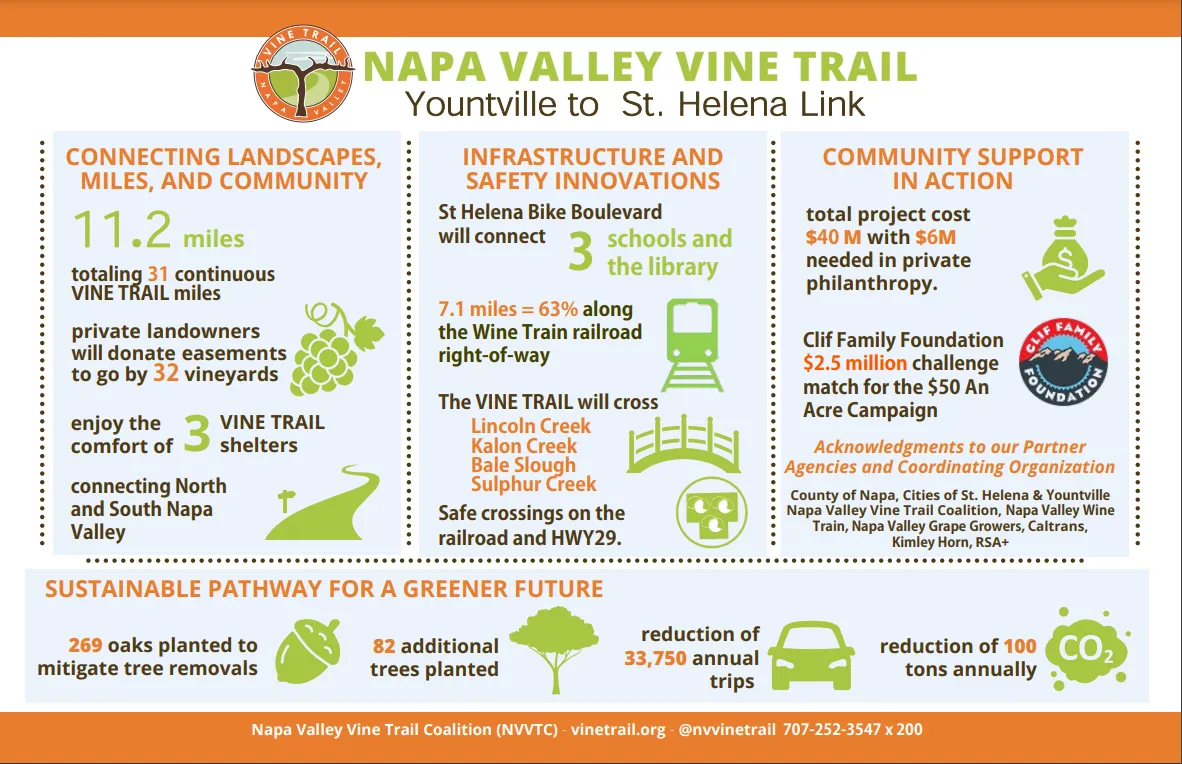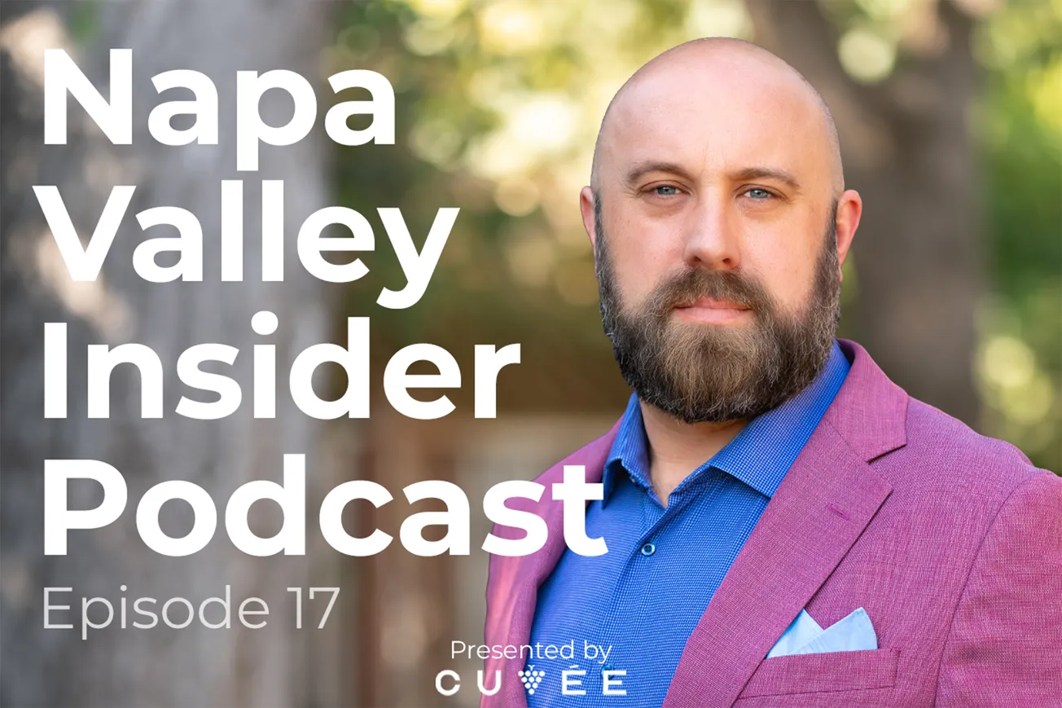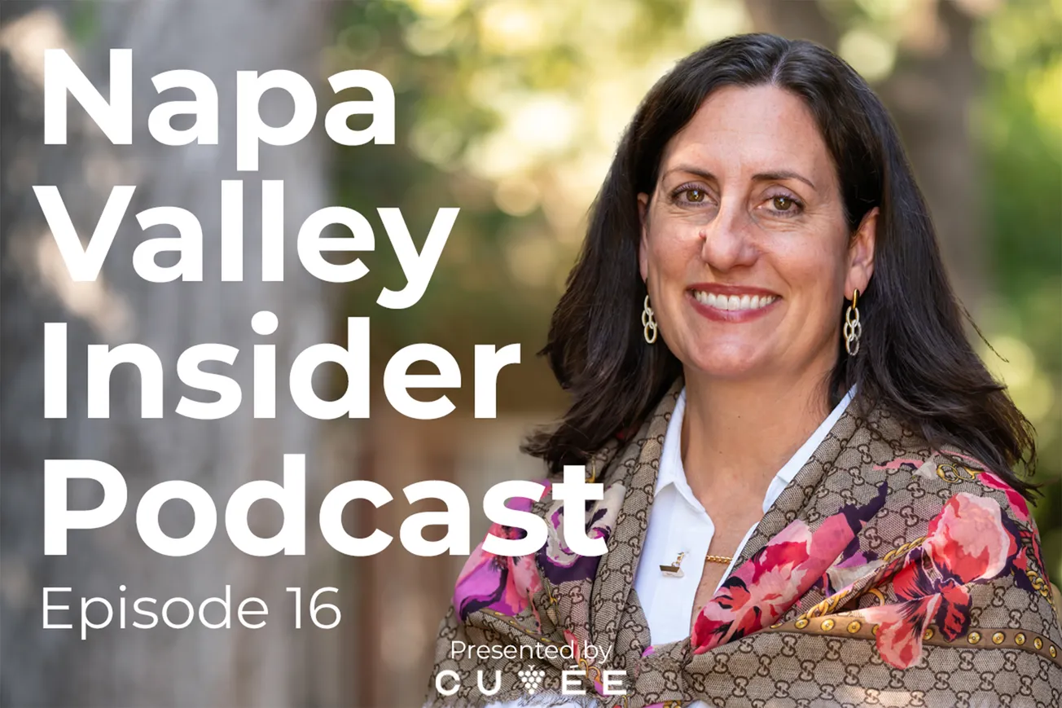Residents who want a say in how the former Yountville Elementary School property is developed will have many opportunities to do so over the next six months.
And Town Council members, who will ultimately vote on a final plan for the site, want as much public input as the community is willing to give.
“There is a sincere effort, I think, with everyone on the council, and certainly staff, to hear what people have to say and do something the community wants,” council member Hillery Bolt Trippe said during a public study session held Tuesday about the property. “Everybody really does want to hear what people think. No one has an agenda other than to do something the community wants.”
The discussion comes on the heels of the town’s purchase of the 6.8-acre property in April, and subsequent talks about interim uses and long-term plans for the site.
Both the current and previous town councils have viewed the property as a potential hub for some much-needed housing, as well as amenities for Yountville residents.
Based on past surveys of those residents, some of the top requests have been a dog park, a fitness center or gym, and a swimming pool. An open house in March, held in the former school’s multi-purpose room, confirmed that those facilities remain high on residents’ wish lists.
Town Manager Brad Raulston, with council approval, has set what some consider an aggressive timeline for developing the plan for the final build out of the mixed-use project, dubbed Yountville Commons.
Between now and next spring, there are seven public meetings – a combination of advisory committee study sessions and open houses – that residents, Yountville business owners and their employees are encouraged to attend to be part of the process and share ideas or concerns.
In addition to those meetings, the local architects hired to guide the community outreach and planning for Yountville Commons, will hold special office hours at Town Hall just for people to learn about, weigh in on or express concerns about the project.
Residents can make an appointment with Brenden Kelly or Kerry Morgan of Kelly+Morgan Architects any Tuesday of the week, or the last Saturday of each month, between 9 a.m. and noon, from now through November.
Town staff have also created an extensive webpage dedicated to the project, with dates and times of future meetings, a link to schedule an appointment with the architect, a video and FAQs.
During Tuesday’s study session, Raulston and Kelly each spoke about the project, with the Town Manager sharing an update on interim uses of the property and Kelly explaining the processes he and partner Kerry plan to follow as well as sharing images of projects and facilities that might fit well in Yountville.
“I’ll say this is not a decision point. This is the beginning of the idea and visioning phase," Raulston told a handful of people in attendance at the study session. "But direction has been given by council. We have the budget. We’re moving forward. So, tonight is an update, and the beginning of the process.
"This is the perfect time to ask questions and start the the brainstorming," he continued. "This is designed to be about a six-month process, and you can see how the process sort of starts and ends here with the council. And our hope is in early 2025 to be at a decision point so the community feels comfortable moving forward."
The next public meeting on Sept. 19 will be a study session with the Parks and Recreation Advisory Commission, which will focus on recreational and open space possibilities for the property.
The October meeting is a session with the affordable housing tax Measure S officials on the housing piece of the puzzle. Raulston and the council hope to be able to have housing that is affordable for working families.


